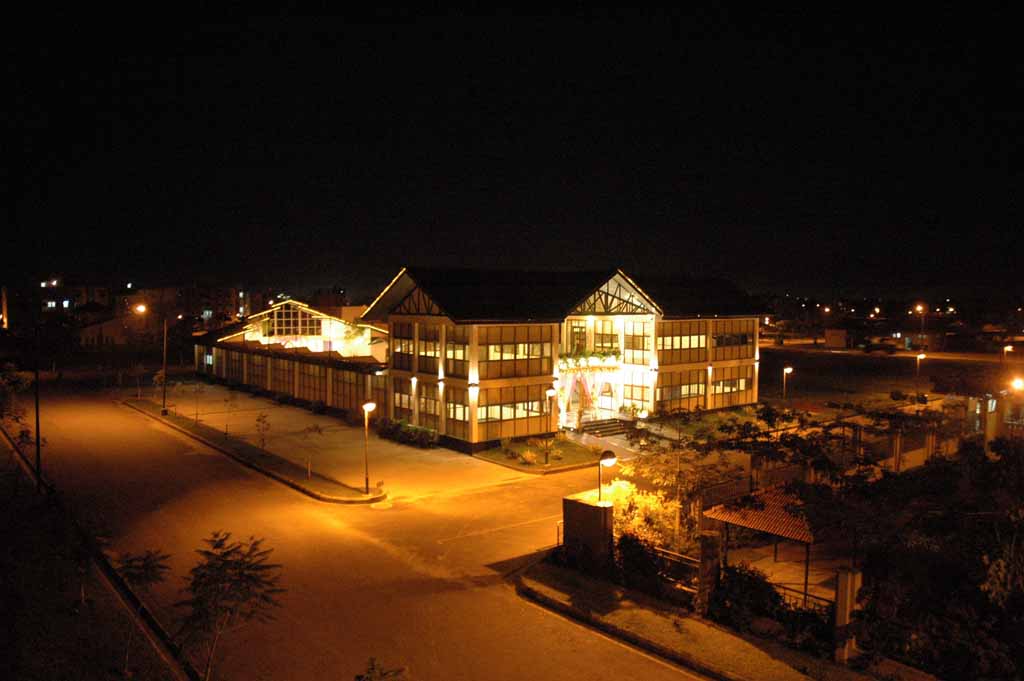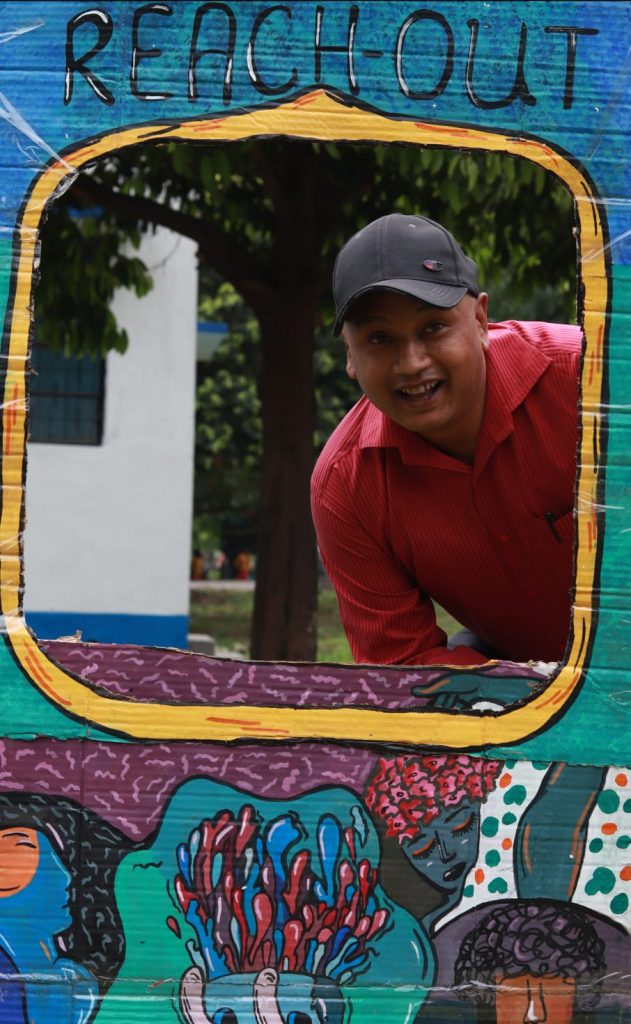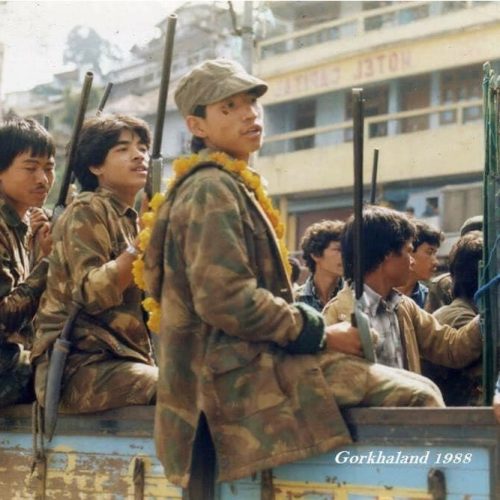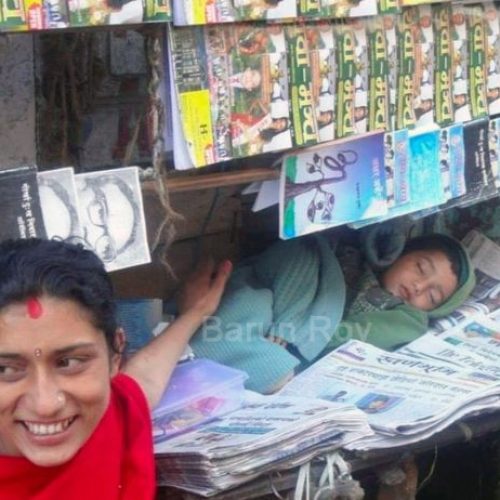This article was originally published in the Spaces Nepal Issue of September 2009. Click on the cover of the magazine to read the article. Spaces Nepal is an English magazine dedicated to Art, Architecture and Culture.
 Space is not just a boundless, four-dimensional extent in which objects and events occur and have relative position, direction and age… space is a realm of possibility, wherein the cause and causalityof objects and events interacting with each other create life and the sense of being…
Space is not just a boundless, four-dimensional extent in which objects and events occur and have relative position, direction and age… space is a realm of possibility, wherein the cause and causalityof objects and events interacting with each other create life and the sense of being…
Utsav, as the name suggests is celebration of this space, this realm of possibility. A part of the 1,000 crore Uttarayan Township, a project of Luxmi Group in partnership with Siliguri Jalpaiguri Development Authority (SJDC) and West Bengal Industrial Development Corporation (WBIDC), Utsav was conceived as a hall with multi purpose uses for Banquets, Marriages, Cultural Programmes, Functions and Ceremonies. Prashant Pradhan, the architect who conceived it and managed the entire project until the last finishing touches were added says, “I wanted to create something that was traditional yet modern, practical yet monumental.” To an extent Pradhan has been successful.
Utsav, at a glance is imposing but not overwhelming. It is modern but not without a touch of tradition. In fact, in the midst of the vast sprawl of the Terai, a touch of Darjeeling Hills and Sikkim can be found –where contextually, the sloping roofs are reminiscent of the houses in Darjeeling Hills and Sikkim.
Utsav is also more revealing within and as one sets foot on the lavishly set granite stairs, one is enthralled with an exquisite fusion of traditional courtyard albeit an ‘open air’ hall built in the style and tradition of oriental palaces. A stage sits at the extreme end and a fountain sprouts afore. The traditionalism of the courtyard is
revealed through a mix of Tibetan paintings, colonial roofs sloping gradually, forming an array of amusing geometry having themselves been placed over walls inspired by ‘Lepcha’ traditions. The courtyard can be arrayed with furniture, and in most occasions involving feasting and merrymaking, the pavilion-like lounge, all 580 sq feet on both sides of the courtyard, is used to serve the guests. As one walks through the courtyard and stands on the stage, one comes to realize that the entrance itself is in fact a two storied building, which aside from housing air-conditioned lounges – North Lounge and South Lounge, houses administrative offices. The South Lounge opens up further to the south to the catering section, terrace and two public toilets. An access to the North Lounge and the South Lounge is provided through the courtyard in the form of a winding staircase whence the fountain already stated earlier sprouts neatly in the centre. The staircase is painted in shades of creamy white while the underlying sections painted exquisitely according to Tibetan religious tradition. It is indeed these very sections of the stairs that one is confronted with
as one enters the courtyard.
Utsav is the latest addition to the Heritage Plaza of Uttarayan Project. A great deal of ambitious new additions are to be made to the same. These include a North East Crafts Village and a food court serving traditional cuisine. In fact, the ground work for the same has also been already completed where a team comprising of an architect, bamboo specialist and an anthropologist travelled through the North East, Sikkim and North Bengal studying house form and culture. Utsav,
already complete will definitely be the centre of this Heritage Plaza.
The large and generous volumes of the main entry achieves are designed to welcome the visitor and lead them into the hall. There is a fountain located along the axis that dominates and accentuates the symmetry of the structure. This balance is further enhanced by the choice and use of materials. There is a 12” granite border along the
central axis that defines the axis. Along this are the main ridges, the centre of the king post truss and the centre of the fountain. All the usable spaces and areas are located on either side of this axis. Sober elegance using a monochromatic colour palette remains the mood of the interior and exterior.






















